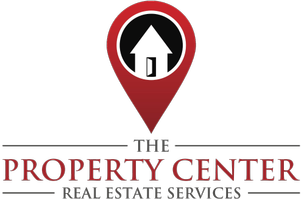OPEN HOUSE
Sun Jun 08, 2:00pm - 4:00pm
UPDATED:
Key Details
Property Type Single Family Home
Sub Type Single Family Residence
Listing Status Active
Purchase Type For Sale
Square Footage 2,114 sqft
Price per Sqft $153
MLS Listing ID OKC1174353
Style Traditional
Bedrooms 4
Full Baths 2
Construction Status Brick & Frame
HOA Fees $300
Year Built 2001
Annual Tax Amount $3,100
Lot Size 0.339 Acres
Acres 0.3389
Property Sub-Type Single Family Residence
Property Description
The comfortable semi-open concept is the perfect layout for ease of living with two of the four bedrooms and a bathroom on each side of the home. The living and two dining areas are spacious for entertaining along with easy access to the kitchen area offering an open grand curved peninsula counter allowing for serving holiday gatherings as well as everyday living.
Well thought out custom storage areas exist throughout the home consisting of not only ample kitchen cabinets, but also a large walk-in pantry, glassed in china with storage below, expansive linen closets on both sides of the home, as well as abundant storage in the laundry room.
The primary suite is joined by a grand primary bath with a spa-inspired tub, walk-in shower, double sink vanity, and large closet inclusive of drawer storage, custom shelving, and plenty of hanging space.
A gas fireplace and five ceiling fans exist inside the home for all season comfort. The laundry room is equipped for use of an electric or gas dryer. There is a custom built work cabinet in the garage, a 10' x 12' shed in the backyard, and a flagstone extension off the back covered patio. The sprinkler system is supplied by a well, the heat and air system is three years old. The new fence and a kitchen disposal were installed in April. This home comes with an impact resistant Class 4 roof. This immaculate home is move in ready!
Location
State OK
County Canadian
Rooms
Other Rooms Inside Utility
Dining Room 2
Interior
Interior Features Ceiling Fans(s), Combo Woodwork, Laundry Room, Paint Woodwork, Window Treatments
Flooring Carpet, Tile
Fireplaces Number 1
Fireplaces Type Gas Log
Fireplace Y
Appliance Dishwasher, Disposal, Microwave
Exterior
Exterior Feature Patio-Covered, Covered Porch, Outbuildings, Rain Gutters
Parking Features Concrete
Garage Spaces 3.0
Garage Description Concrete
Fence Wood
Utilities Available Cable Available, Electricity Available, Public, Private Well Available
Roof Type Composition
Private Pool false
Building
Lot Description Corner Lot
Foundation Slab
Architectural Style Traditional
Level or Stories One
Structure Type Brick & Frame
Construction Status Brick & Frame
Schools
Elementary Schools Piedmont Es
Middle Schools Piedmont Ms
High Schools Piedmont Hs
School District Piedmont
Others
HOA Fee Include Maintenance,Recreation Facility
Acceptable Financing Cash, Conventional, Sell FHA or VA
Listing Terms Cash, Conventional, Sell FHA or VA




