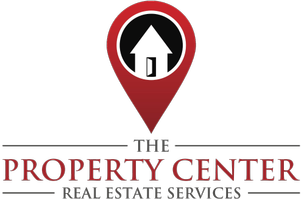OPEN HOUSE
Sat Jun 07, 11:00am - 6:00pm
Sun Jun 08, 1:00pm - 6:00pm
Sat Jun 14, 11:00am - 6:00pm
Sun Jun 15, 1:00pm - 6:00pm
UPDATED:
Key Details
Property Type Single Family Home
Sub Type Single Family Residence
Listing Status Active
Purchase Type For Sale
Square Footage 1,565 sqft
Price per Sqft $187
MLS Listing ID OKC1161124
Style Traditional
Bedrooms 3
Full Baths 2
Construction Status Brick & Frame
HOA Fees $300
Year Built 2025
Lot Size 5,258 Sqft
Acres 0.1207
Property Sub-Type Single Family Residence
Property Description
Step inside this beautifully crafted, open-concept retreat where every detail has been designed for comfort and style. A smart split-floor plan delivers three spacious bedrooms and two impeccably appointed bathrooms. The sun-drenched living room welcomes you with soaring ceilings, oversized windows that flood the space with natural light, and a dramatic fireplace that sets the tone for both cozy nights in and lively gatherings with friends.
At the heart of the home lies a gourmet kitchen straight from a magazine—featuring dazzling quartz countertops, a sociable bar-top perfect for morning coffee or evening cocktails, and custom-built soft-close cabinetry that merges elegance with everyday practicality.
Unwind in the sumptuous primary suite, your personal sanctuary, complete with a spa-inspired ensuite. Indulge in a long soak in the deep garden tub or refresh in the glass-enclosed shower, then step into the expansive walk-in closet that's sure to delight even the most devoted fashion lover.
This home isn't just beautiful—it's smart. Designed with advanced energy-efficient systems, it offers savings that can cut your utility bills by nearly 50%, all while keeping you comfortable in every season.
Enjoy unmatched peace of mind with a comprehensive one-year builder's warranty and a robust 10-year structural warranty. And when it comes to safety, we go the extra mile—each home includes built-in severe weather protection and reinforced structural integrity, because your family's security is our highest priority.
Come experience the difference for yourself. Tour today and discover how this home isn't just a dream—it's your future.
Location
State OK
County Cleveland
Rooms
Dining Room 1
Interior
Interior Features Combo Woodwork
Flooring Carpet, Tile
Fireplaces Number 1
Fireplaces Type Metal Insert
Fireplace Y
Appliance Dishwasher, Disposal, Microwave
Exterior
Exterior Feature Patio-Covered, Patio - Open
Parking Features Concrete
Garage Spaces 2.0
Garage Description Concrete
Utilities Available Electricity Available
Roof Type Composition
Private Pool false
Building
Lot Description Cul-De-Sac
Foundation Slab
Builder Name Home Creations
Architectural Style Traditional
Level or Stories One
Structure Type Brick & Frame
Construction Status Brick & Frame
Schools
Elementary Schools Washington Es
Middle Schools Irving Ms
High Schools Norman Hs
School District Norman
Others
HOA Fee Include Greenbelt




